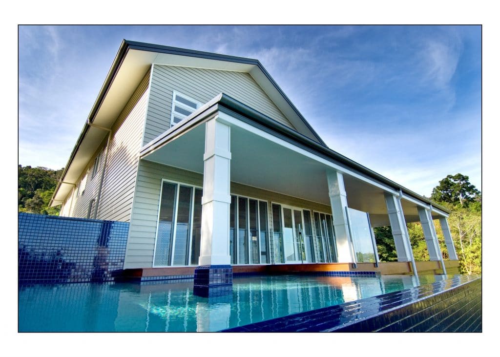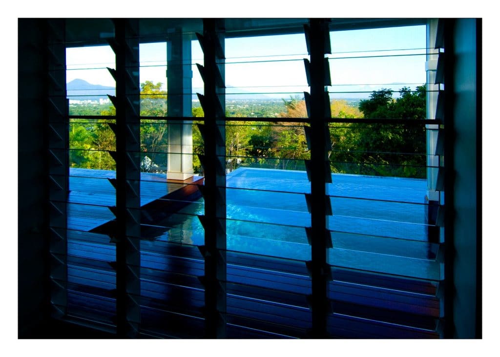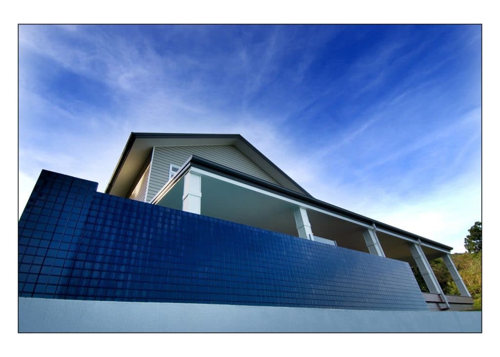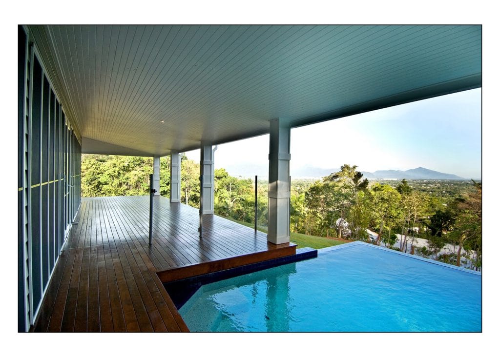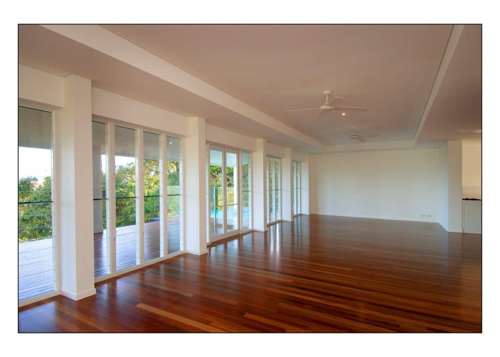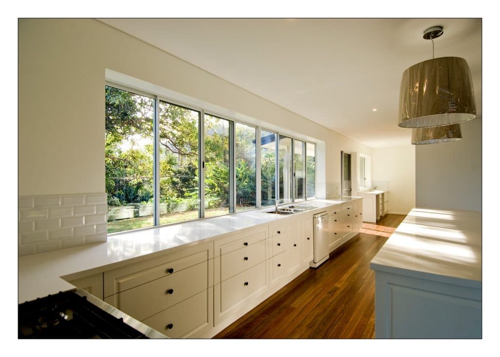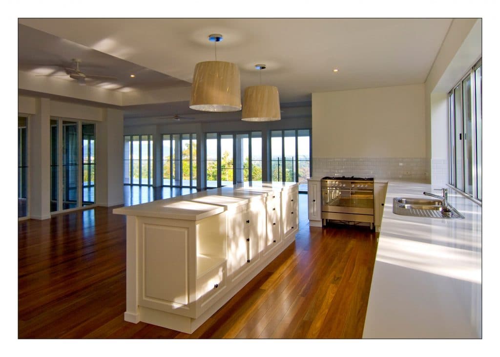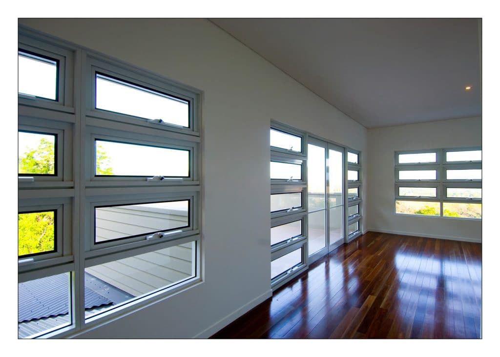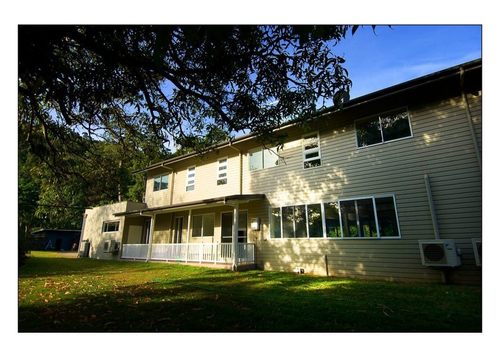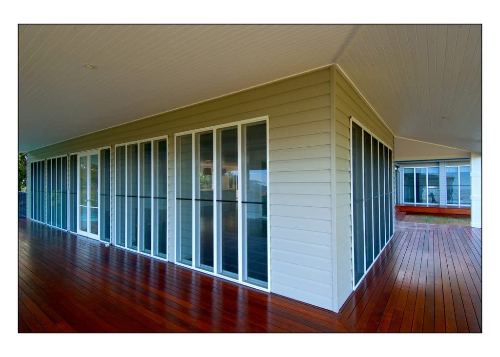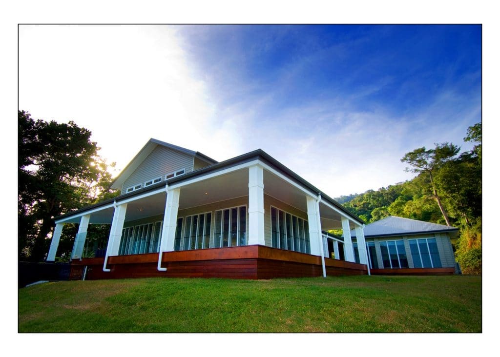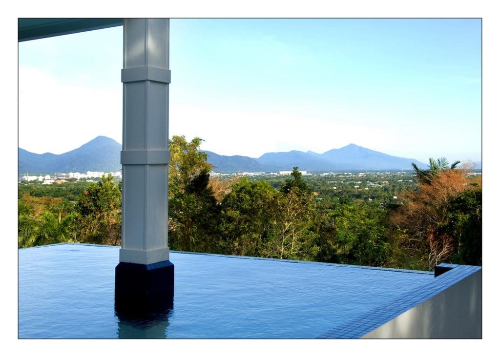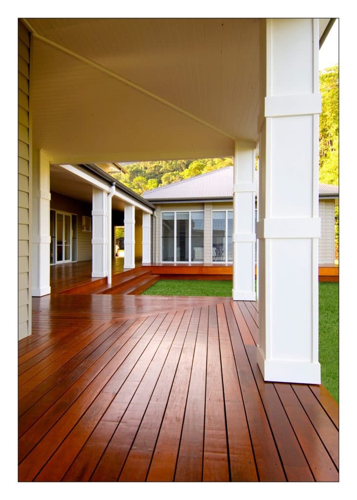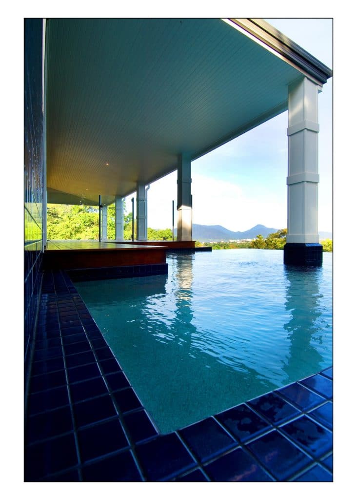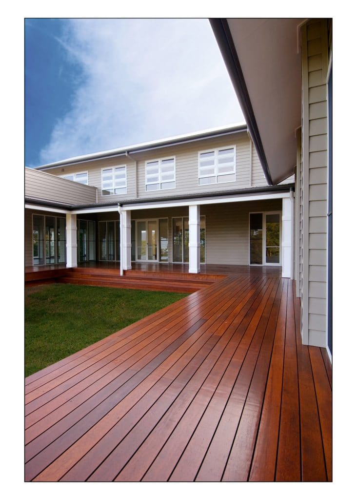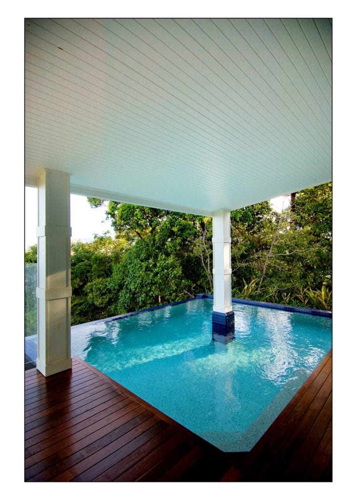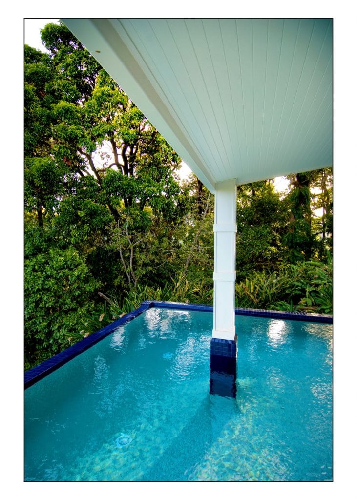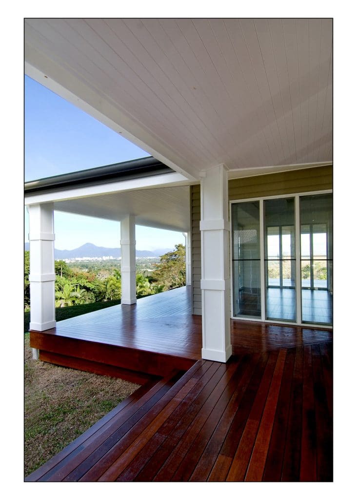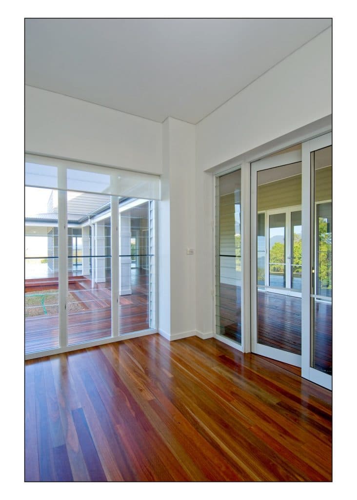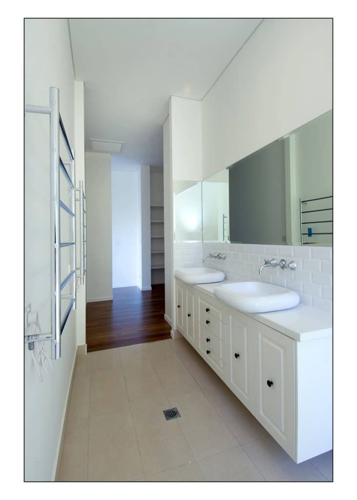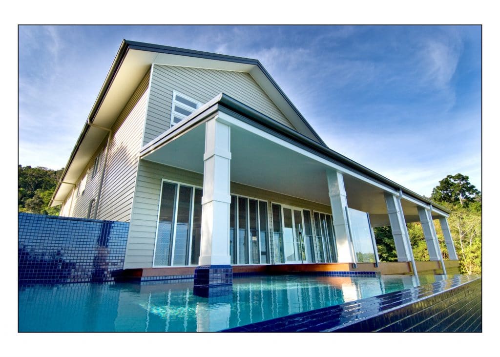Alison Close
Executive hillside home
- 4 Bedroom, 4 bathroom architecturally designed home
- Detached Master bedroom with ensuite
- Polished timber floors throughout
- Wet edge pool
- Lightweight construction to first floor
- Bio-climatic design
Capturing the amazing views through open plan living spaces and harnessing the predominant south-easterly breezes was an important design criterion for this home. From a myriad of generous window and door openings, the light filled home captures amazing views and breezes from every angle and in addition many openings join to vast and wide hardwood veranda deck, which provide fabulous areas for out door living and plentiful opportunity for entertaining. The home also boasts polished timber hardwood flooring throughout.
In addition to the geographical location influencing the holistic form and function of the home, additional challenges included incorporating passive and climate responsive design solutions suitable to an environment, characterised by climate extremes such as cyclonic wind loadings and extreme humidity.
In response the designer has been mindful in utilising a contemporary residential building design adept to the Tropical North Queensland climate in which he considers the adoption of bio-climatic design principles to passively maximise the holistic building performance, including:
Orientation – Well-organized orientation, which maximizes shading, minimises solar gain and harnessing prevailing breezes, amplifying energy efficiency.
Building Form – The shape of the building is predominantly long and thin, utilising breezeways and maximizing the benefit from cross ventilation.
Building Fabric – Mindfully utilising both high mass and lightweight construction systems with light colours and smooth texture to minimizing heat transfer. The First floor is solely lightweight construction, consisting of insulated and cladded timber frame which beneficial in tropical environments for its thermal properties.
Externally, the cladding system is Weathertex Primelok which specifies a smooth flat finish. It is lightweight, durable and easy to work with. Weathertex utilizes carbon neutral manufacturing with environmentally sustainable Australian hardwood in its manufacture. (www.weathertex.com.au)
The inclusion of lightweight framing to external first floor walls and all internal walls throughout, has provided a cost effective construction solution for this home. The choice to use this system in the first floor external walls, together with mindful positioning of openings and well organized orientation has produced adequate thermal comfort for these indoor environments minimizing the need for active cooling systems for much of the year. A feature which may have been harder to achieve if high mass materials were utilised in place of the light weight framing.
In all, the finished product is a fine example of bioclimatic contemporary tropical living and will provide the owners with holistic functionality and comfort for years to come.






