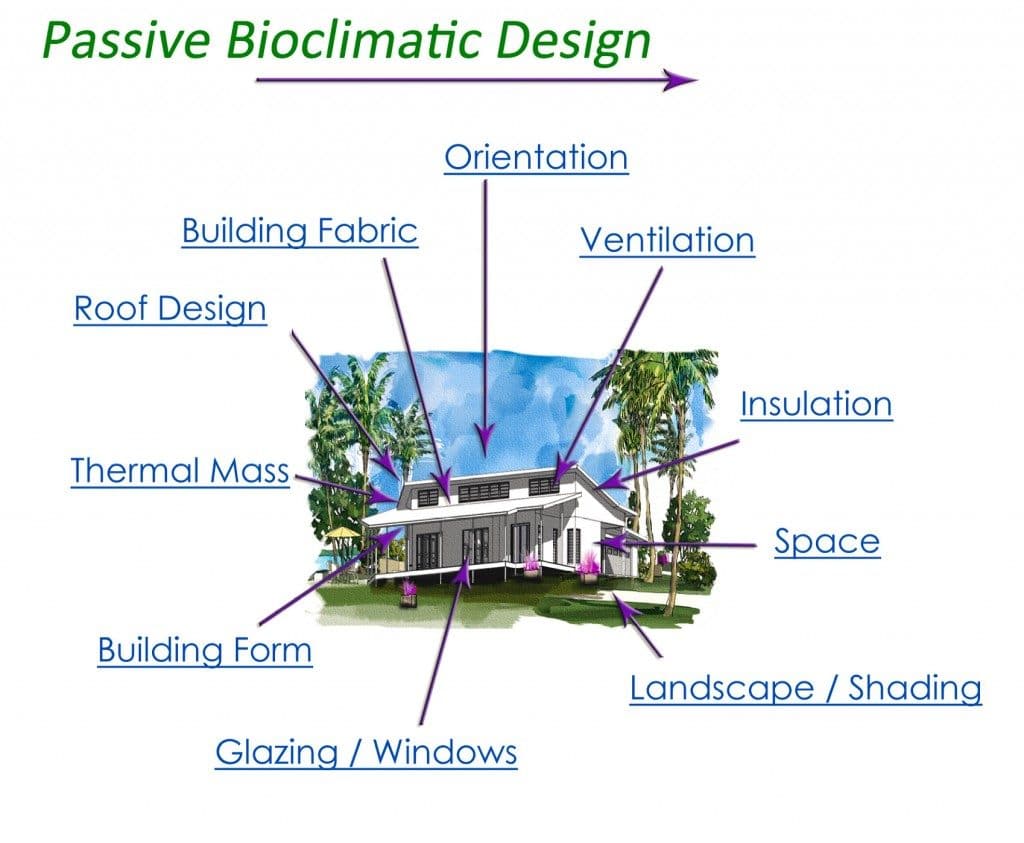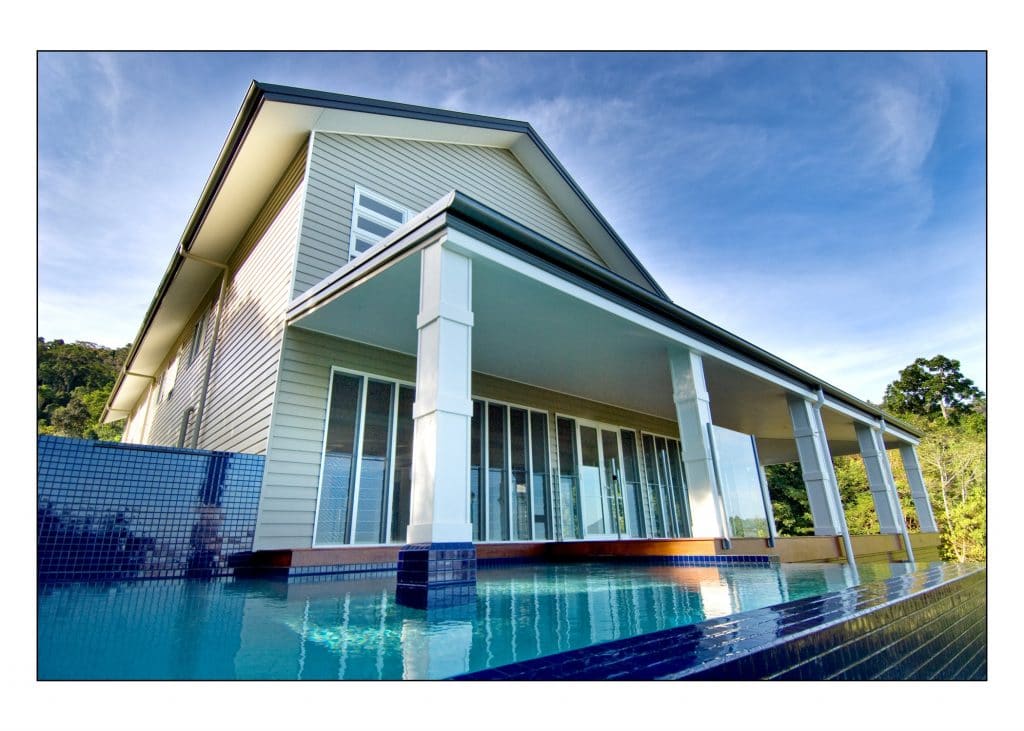Sustainable Home Design
As energy efficient measures for residential building increase to a 6 star rating, green building methodologies become an enthusiastic presence in the achievement of sustainable home design. This becomes particularly evident in Tropical North Queensland where the adaption, inclusion and modification of bioclimatic design principles provide a significant improvement in the holistic performance of homes, playing a major role in minimising energy consumption and bolstering the comfort of residents.
As designers of tropical homes, we are continually exploring bioclimatic methodologies which assist in achieving efficient passive performance and aim to meet and surpass the minimum energy performance requirements for Queensland’s 6 star energy equivalence housing. In this achievement, we aim to appropriate climate responsive design solutions that sculpt the energy efficiency of contemporary residential buildings by exploiting the natural features of Tropical North Queensland environment.
While each home can bear unique characteristics, it’s our fundamental aim to refine our passive bioclimatic design considerations and progress toward enhancing sustainability with greater total building performance.

Roof Design
The roofing system is subject to the highest thermal impact. Passive design solutions applied to roofing systems are greatly beneficial to energy efficiency. Solutions include the addition of generous eves and awnings which minimize solar exposure to walls and windows, vents in the eves and roof spaces, inclusion of skylights for natural lighting, the utilisation of reflective light colours and smooth fabrics to reduce heat gains transferring into the building and the inclusion of clerestory windows, which are often incorporated into the design of skillion roofing system and beneficial to airflow and the escape of hot air.
Thermal Mass
Lightweight construction systems in tropical environments with minimal annual temperature variation are beneficial to efficient solar passive building design. Lightweight construction materials such as insulated and cladded timber frame construction systems with low thermal mass properties respond faster to temperature variants.
Properties with high thermal mass, such as concrete and masonry, readily absorb, store and release heat. In tropical environments poorly designed homes incorporating properties of high thermal mass can become problematic to user comfort and energy efficiency as the heat stored within the materials is unwelcomely transferred from these high temperatures toward cooler zones and often back into the building envelope.
(Cairns Region Council, 2012)
Building Form
Passive building form is considerate of the natural environment. Long thin buildings and smaller separated shells that utilize breezeways are best suited to hot humid climates. Positioned mindfully to achieve shaded exterior walls, these characteristics provide greater expanses of surface area and act as a vehicle for heat loss the from cooler night air. Raised floor areas can also provide additional cross ventilation to surface areas contributing to additional to heat loss.
Orientation
In consideration of thermal mass, well-organized orientation of the building can be beneficial to maximizing or minimizing solar gains, harnessing prevailing breezes, and maximizing energy efficiency.
Analysis of the applicable sun path to the local area can be can be used to determine the most beneficial orientation for a building. In tropical regions of Australia the eastern and western aspects of the building will be the most exposed to solar radiation. To provide maximum benefits for energy efficiency northerly facing living areas are beneficial to the achievement of naturally cooler spaces.
Landscape and Shading
The strategic positioning of landscape features such as trees, hedges and rockery can modify radiation penetration and cool air temperatures adjacent to the building envelope by providing shade, redirecting breezes and aiding in natural ventilation. Larger trees can reduce the external wall temperatures minimize sun exposure to windows and openings, greatly aiding in the optimization of thermal performance.
Building Fabric
Selecting climate responsive building fabric is a critical component in the achievement of optimal thermal performance fro passive building design, while the holistic system both shields the building and users from climate extremes, it is fundamental for the continual regulation of the indoor environmental qualities of the home.
Building materials can reflect, transmit and absorb solar radiation. Light colours and smooth textures are beneficial to minimizing heat transfer. Lightweight construction systems are advantageous in tropical environments for their thermal properties.
(ABCB – Residential Housing, 2013.)
Ventilation
Operable ventilation systems such as louvered clerestory windows can maximize natural ventilation, promoting constant air circulation and cooling internal areas of the building. Clerestory windows are suitable tool for promoting convection airflow, expelling the rising internal hot air and drawing cooler air from lower windows. This system can be made more efficient if the cycle strategically draws air from a shaded northern facade of the building.
Insulation
Increased insulation in the roof spaces greatly improves energy efficiency and thermal comfort. Reflective insulation with low emission properties will assist in the minimization of heat transferring from the ceiling and wall spaces into the building.
Glazing and Windows
The design and positioning of windows is fundamental to enhancing building performance. Properly positioned windows allow light and cooling breezes to enter the building while strategic shading during the warmest times of the day minimize the exposure to solar radiation.
Space
The adoption of large and open spaces is beneficial for ventilation and circulation. Including wide hallways and double doorways where practical.
Maximizing ceiling height to a minimum of 2800mm, allows hot air to rise further away from occupants. Essential in Far North Queensland where the ceiling fan is a standard feature throughout residential homes, the feature of a raked ceiling is also beneficial to maximizing ceiling height.






