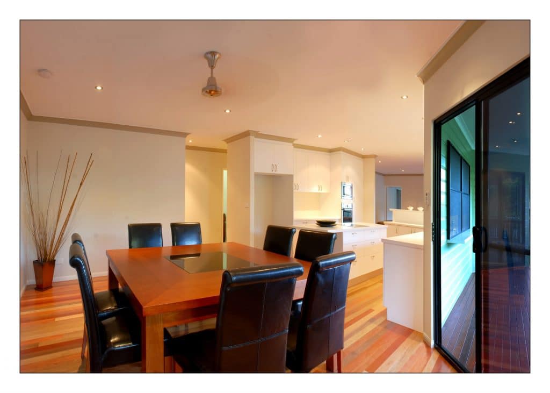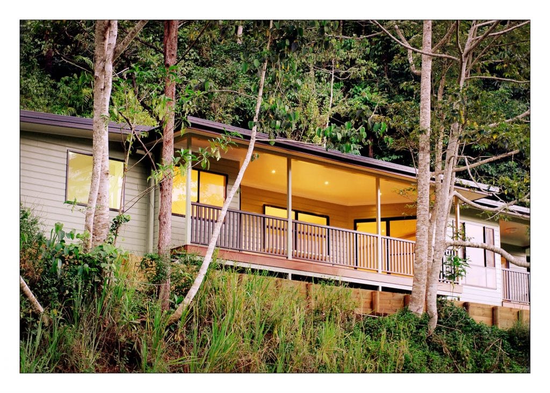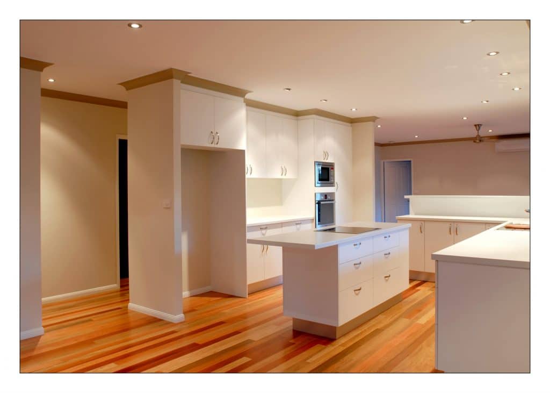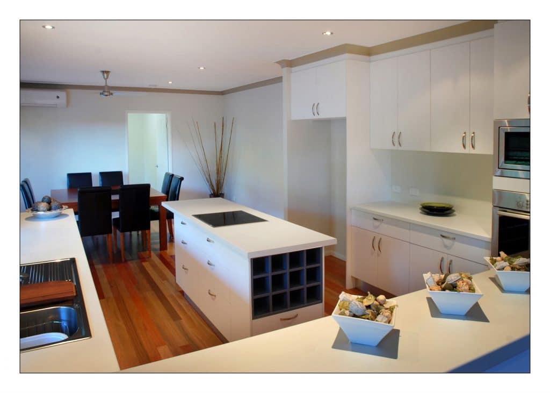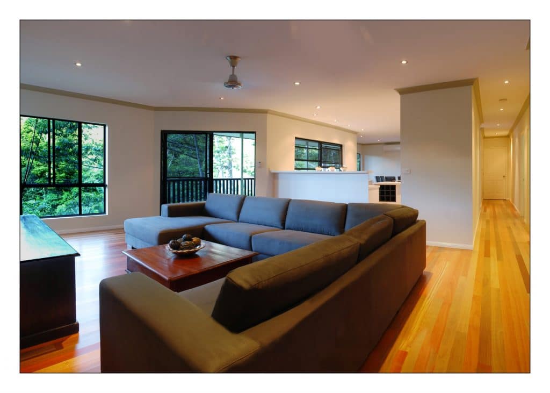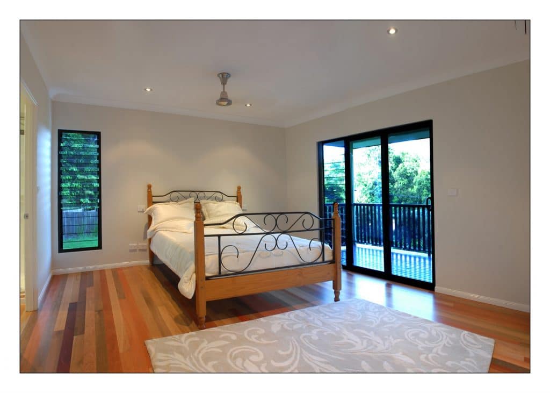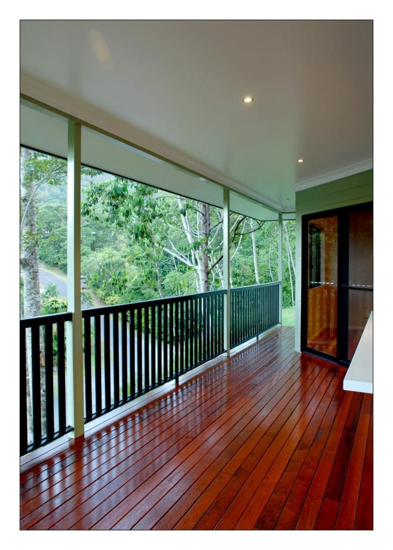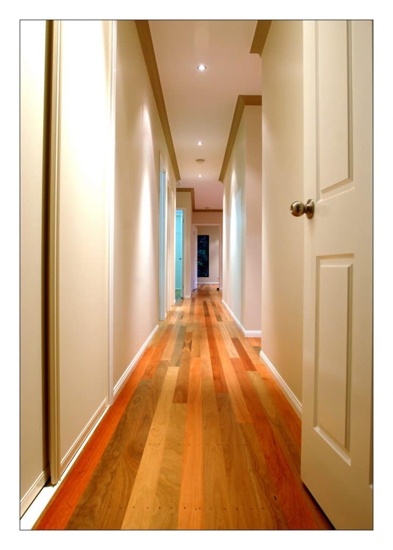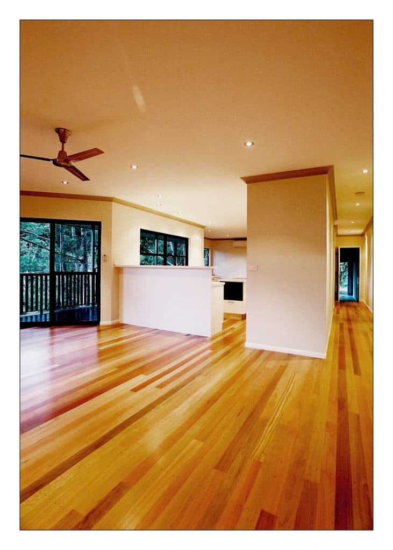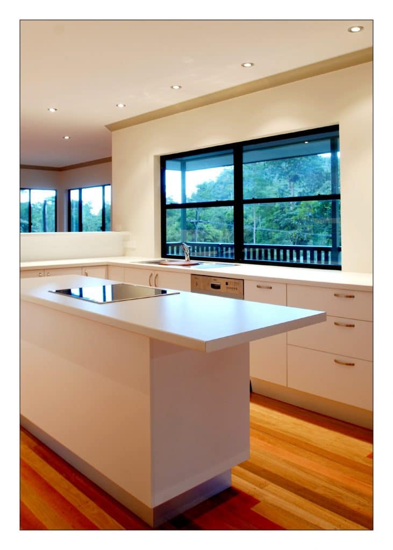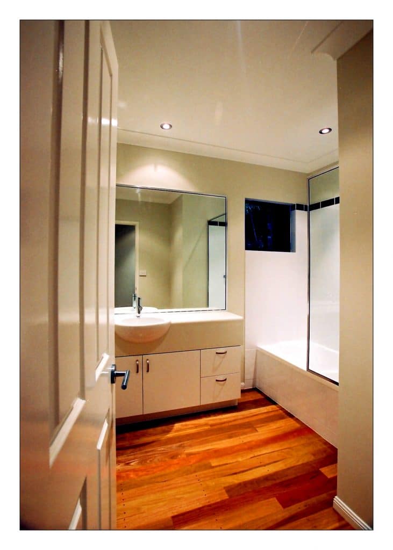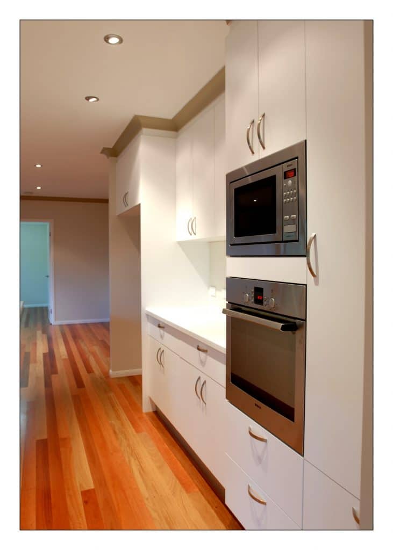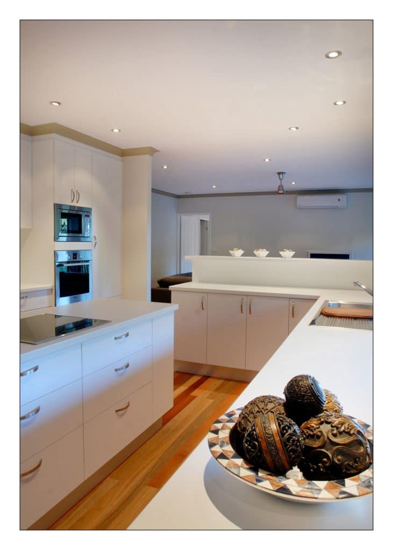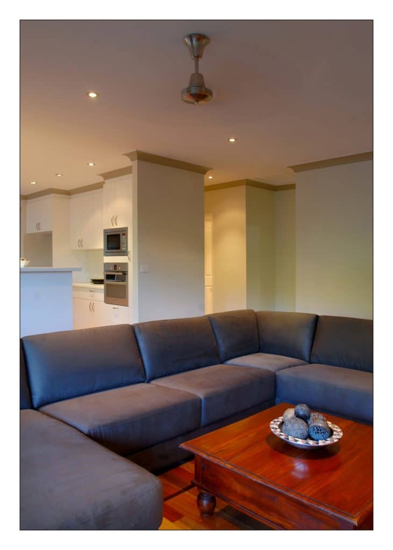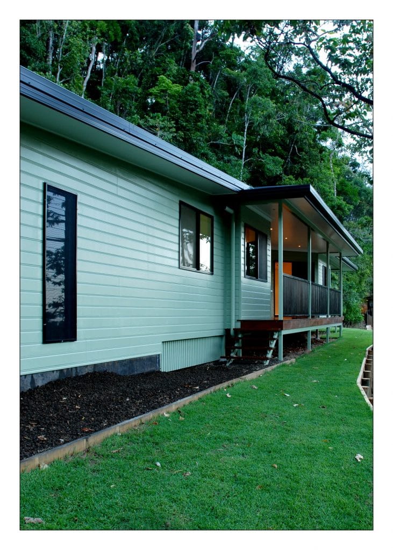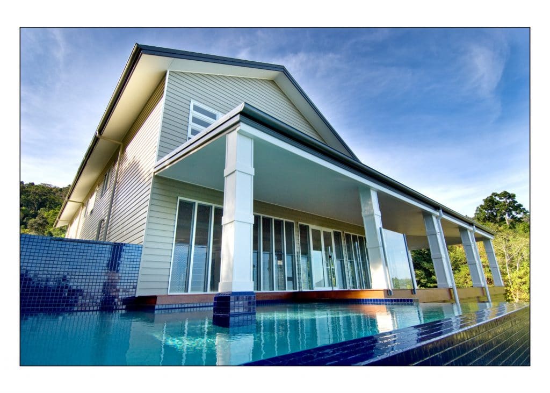Modern Home Design - Cascades Drive
BioClimatic hillside home
- Lightweight Construction
- 3 Bedroom
- Master with ensuite
- Study
- Generous verandahs
- 800mm above ground level
This dwelling was originally constructed as a display home for East Coast Designer Builders.
Located on a rainforest block at Crystal Cascades, Cairns and limited by the shape of existing elevated building pad we had envisioned building a light weight, sustainable and affordable family home to include 3 Bedrooms, Study and 2 Bathrooms. The dwelling is elevated off the ground to maximise the effect of the natural cooing breezes with polished timber floors throughout.
A lightweight construction system was predominantly chosen for this build for constructability, sustainability and visual amenity. It was important to construct a home suitable to the setting and which blended with the natural rainforest surrounds and harnessing the benefits of the environment.
The steep site was predominantly rainforest with existing long and narrow benched building pad. At its widest width the dwelling measuring only 10475mm.
The topographical and geographical characteristic of the steep site weighed heavily on the orientation and form of the home. As the dwelling encompassed the vast majority of the building pad there was little opportunity for maneuverability or orientation selection.
Fortunately in this circumstance, the natural orientation of the site was well positioned to maximise the useable building area, with the longest exterior walls positioned parallel to the front boundary and running east to west, subjecting the generous openings along the front of the dwelling to the environmental benefit of northern exposure. In Northern tropical environments, this orientation offers advantageous circumstances for achieving efficient passive cooling.
Additionally the long narrow shape of the home lends itself to maximise natural ventilation greatly reducing the need for abundant energy-intensive active cooling systems.
PrimeLine® Heritage by James Hardie was chosen for this build to achieve a traditional weatherboard look. And ideal for timber or steel framed homes.
The product is a double-width weatherboard with rebated edges, which creates great shadow lines. The product is easy to paint reducing the finishing time and cost and resistant to damage from termites, rot and fire. www.jameshardie.com.au/products/external-cladding/primeline-weatherboard/
JH boasts sustainable properties such as – utilising lightweight, cement composite building materials which delivers significant benefits on warm days because of the materials’ inherent ability to cool rapidly at night. This can give relief to sleeping areas in the night.
The final result being a home which embraces passive bio-climatic design elements to lightly touch the earth and achieve the benefits of the natural environment.






