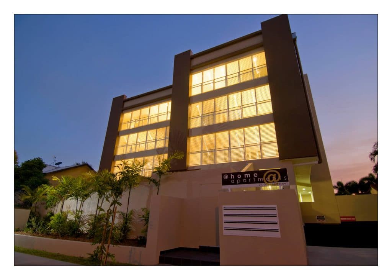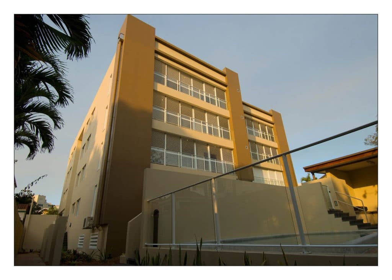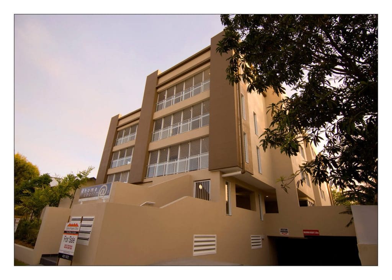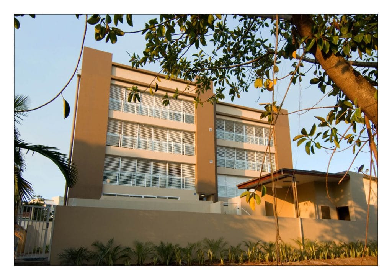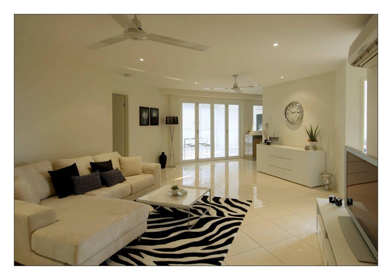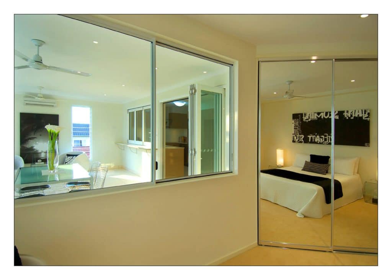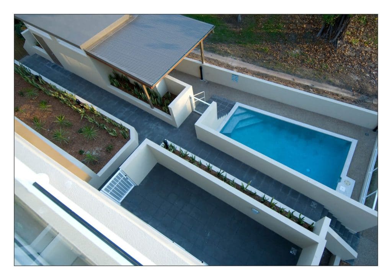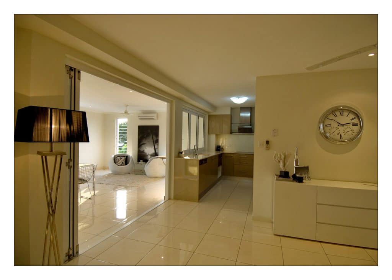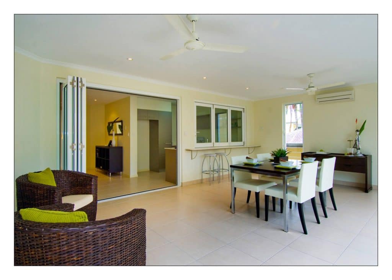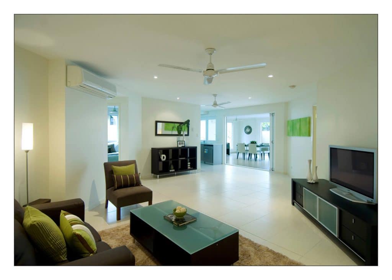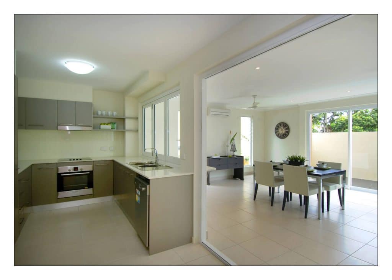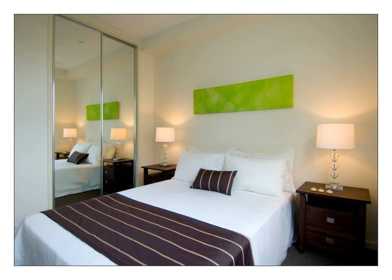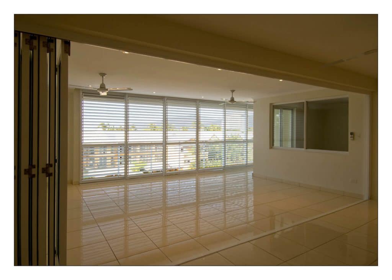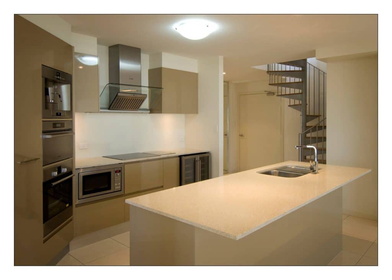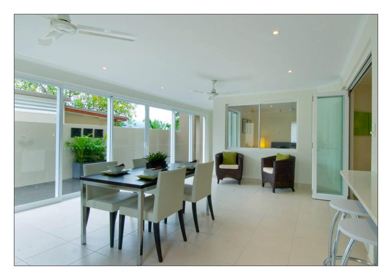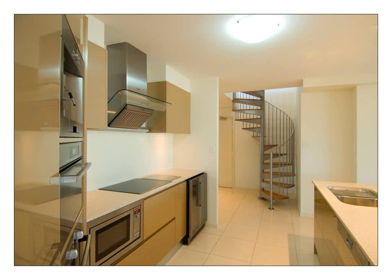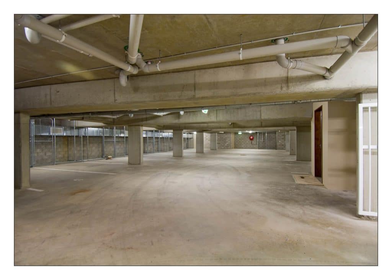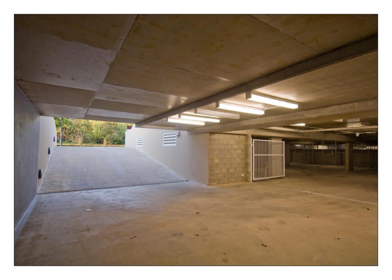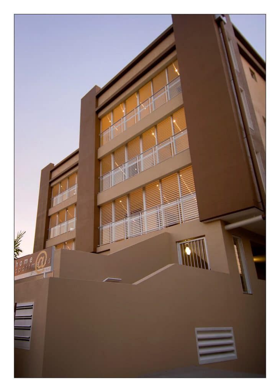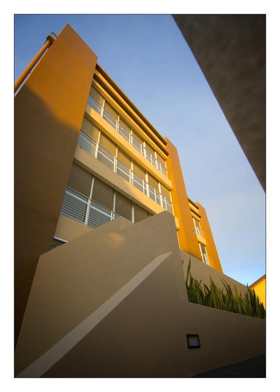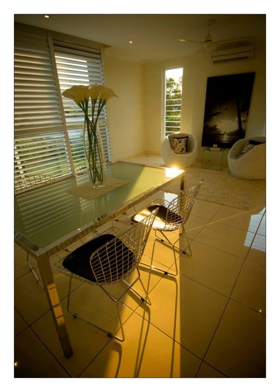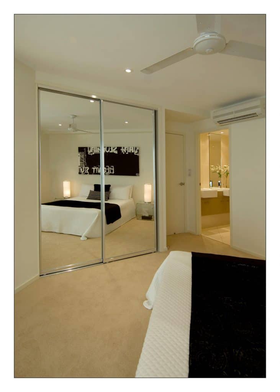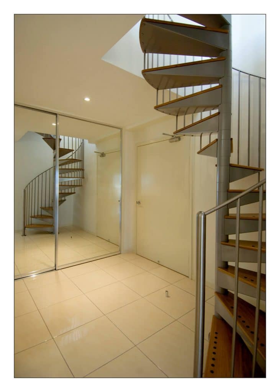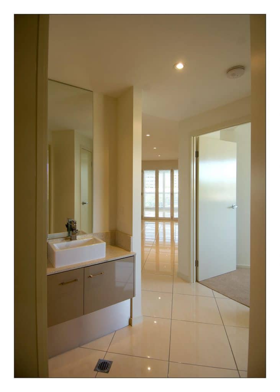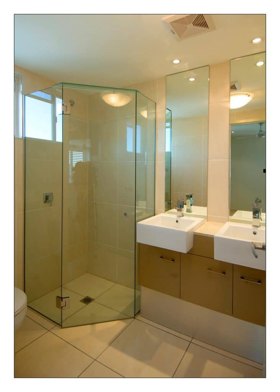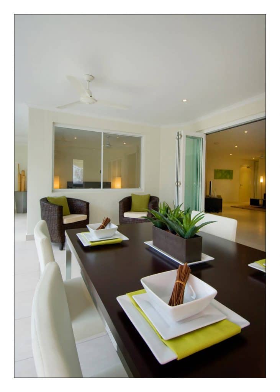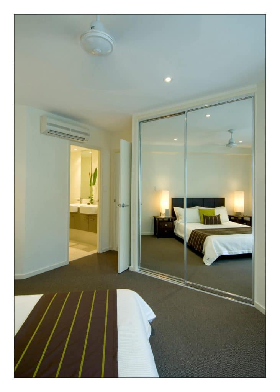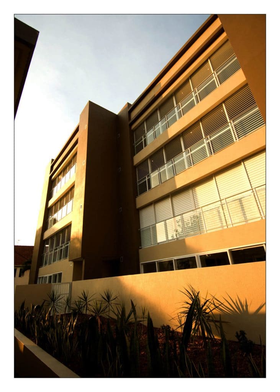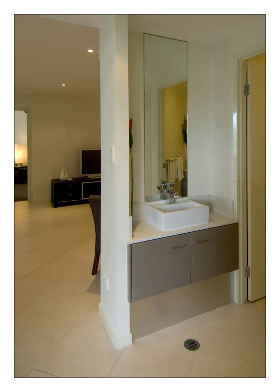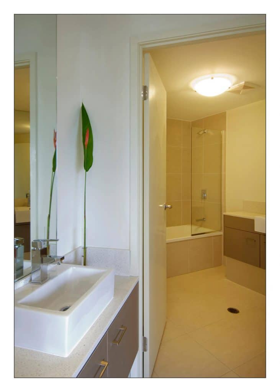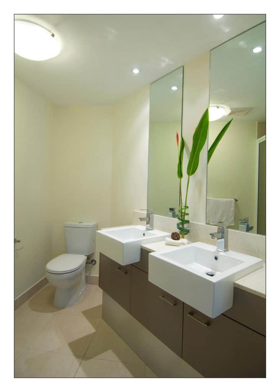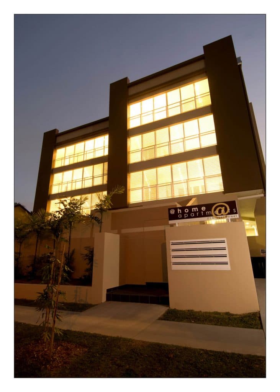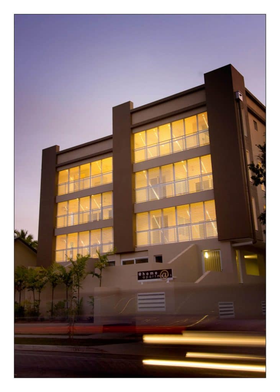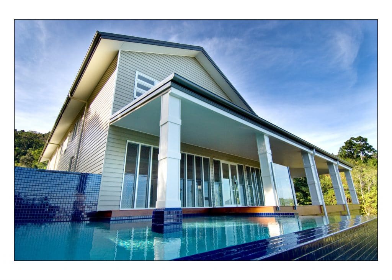Digger Street
Executive Apartment Design
Design Solution
- Derivation of foundation solution based geotechnical report
- Incorporation of passive and bioclimatic design principles
- Adoption of appropriate structural system
- Building fabric and components
- Cladding and glazing system
- Services and safety including acoustic solutions and fire systems
- Approvals, code compliance and relevant legislation
Modern contemporary apartment complex located close to the Cairns CBD. The 16 apartment, 4 Storey building with basement carpark and roof top entertaining is designed to incorporate modern executive living spaces and finished to the highest standards.
In appropriating an apartment design solution for this site the architect placed much emphasis on the climate zone and the importance of incorporating abundant passive ventilation and shaded out door living areas for our tropical environment. Importantly, additional design considerations included adequate acoustic alleviation within the proximity to the Cairns International Airport flight path, admirable street appeal and ultimately a geotechnical report determining the conditions of the earth on which the building was to be founded.
As with much of Queensland’s coastline low lying development within close proximity to the coastline displayed a high water table and acid sulfate soils, mitigated by a thorough de-watering process and regular testing for pollutants throughout the excavation process.
The project area presented bedrock well below the surface, therefore a deep foundation system of bored cast in place non-displacement piles, was utilised to transfer loading vertically into the soil via friction and provided a practical foundation and footing solution for this build. Above ground and as with many high modern high rise residential buildings the method of construction utilised is reinforced concrete masonry with suspended floor slabs are pored insitu.
The finished building boasts 4 spectacular penthouse apartment and 12 generous 3 bedroom apartment suites, open plan living & dining areas flowing onto conveniently onto air conditioned balconies, enclosed by shutters enabling the spaces to become second living areas.
Gallery






