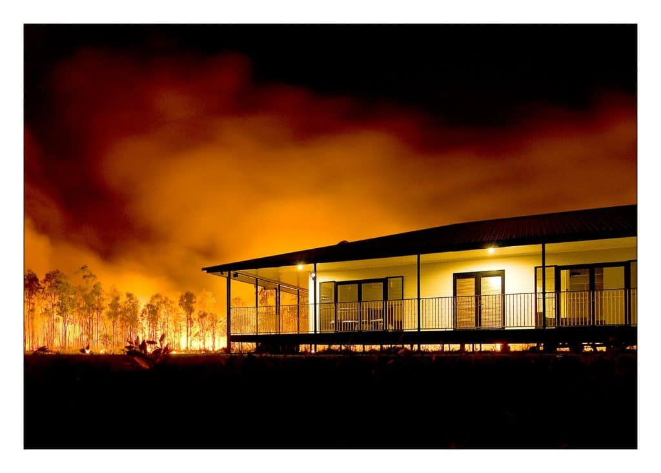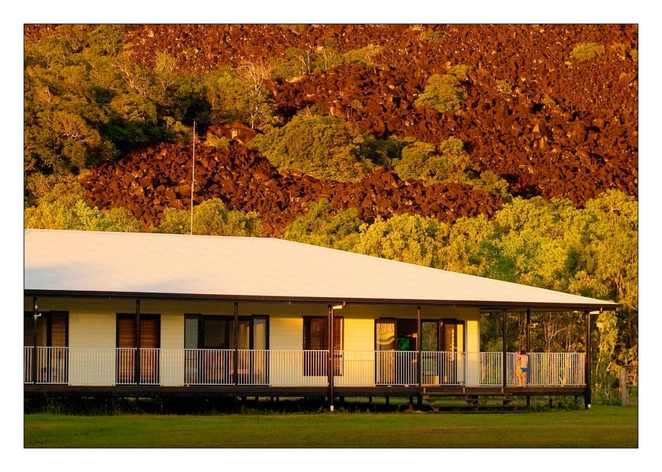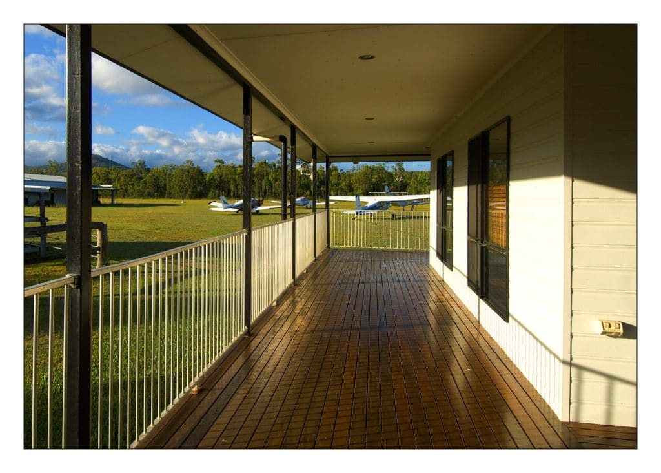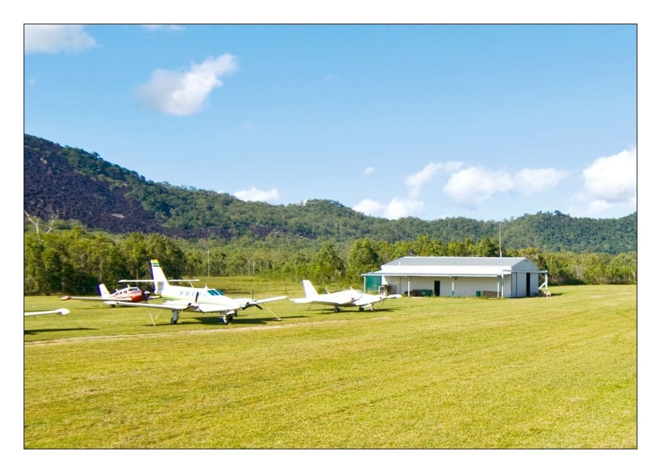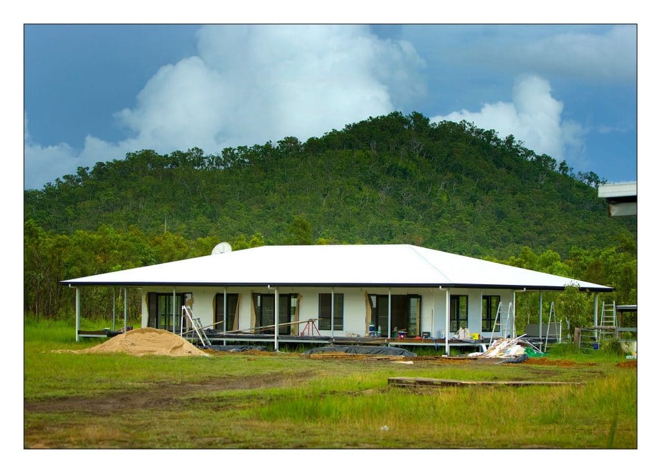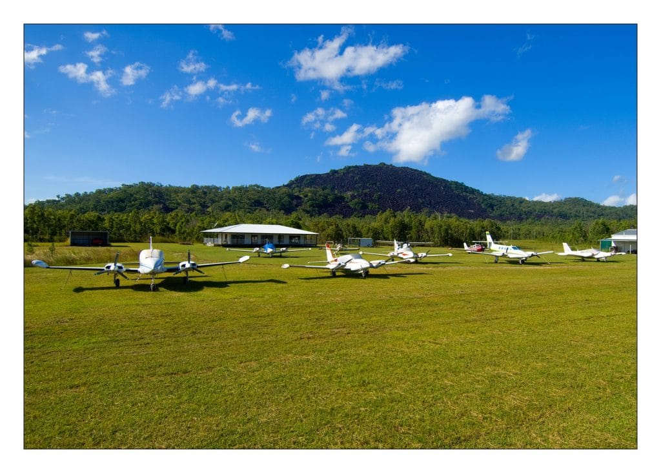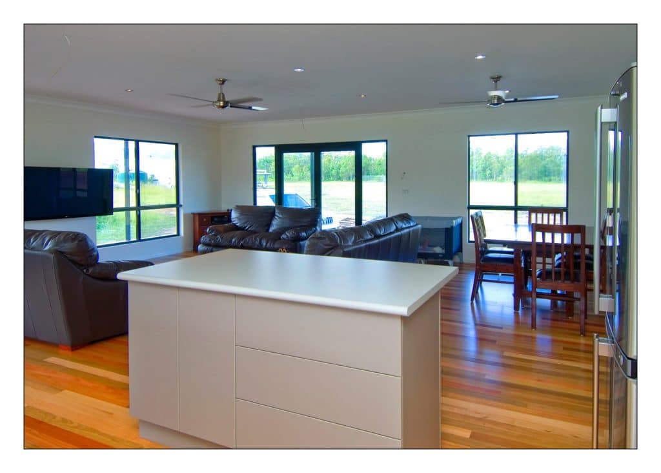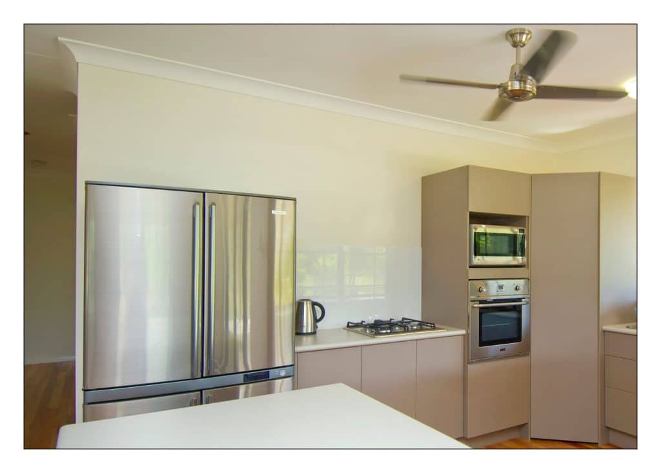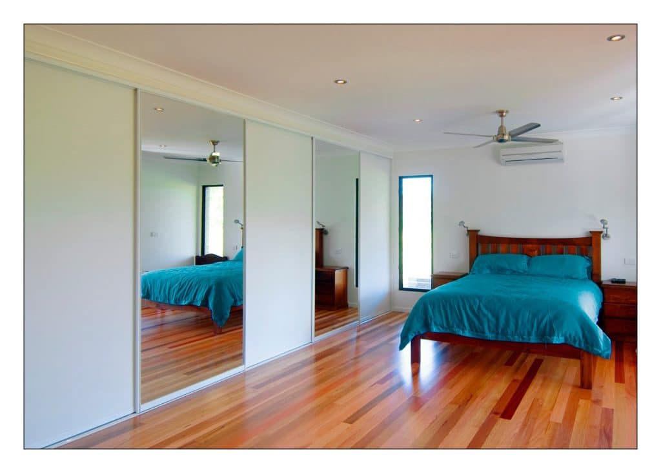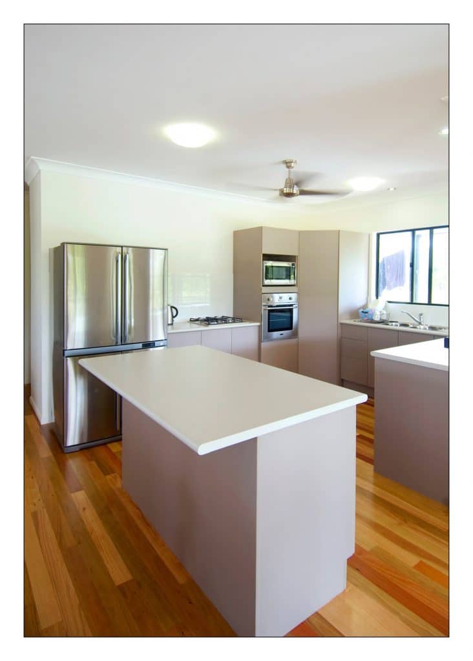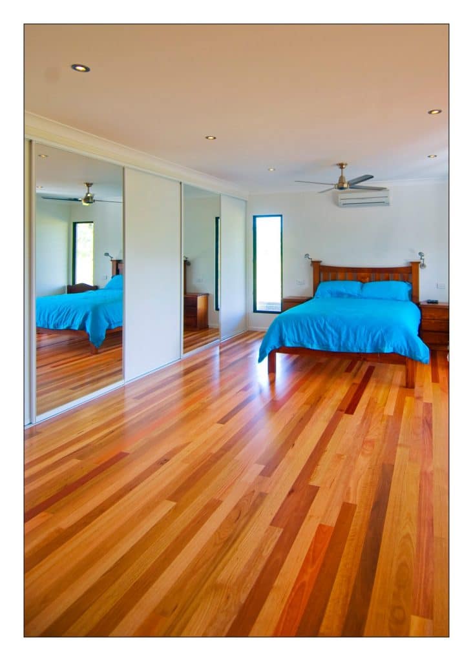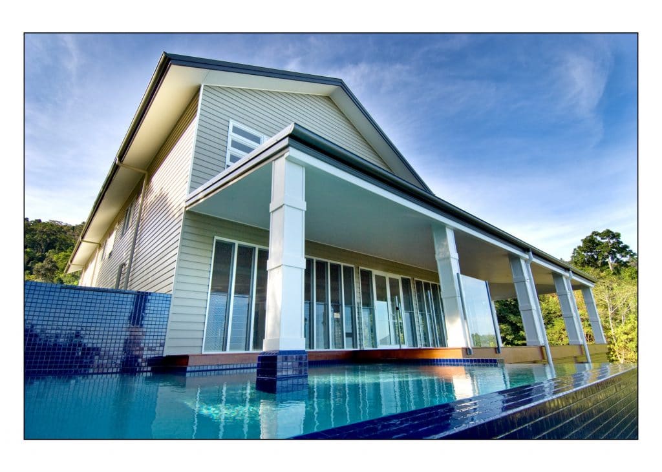Helenvale Airstrip
Country Home Design
- Lightweight construction
- Passively designed
- 3 Bedroom
- Study
- Hardwood T&G flooring throughout
- 360° wrap around verandas
- Double doors from bedrooms and living areas to verandah
- Cladding – PrimeLine® Heritage by James Hardie
Remote country home near Cooktown in Far North Queensland that is passively designed to take advantage of the constant breeze and to maintain a thermal comfort throughout the home. Designed to maximise the airflow from the prevailing southeasterly winds, each of the 3 bedrooms, study, living and dining rooms provide access to the 3600 wrap around verandas via double panelled glass doors. Additionally a series of louver windows add to the constant breeze throughout the home.
Positioned on the edge of an airstrip, the home is south facing orientated with the length of the home running east to west. The positioning, together with the internal layout, works to minimise unwanted heat gain throughout much of the year.
The home is built utilising a lightweight framing system. Bearing on steel posts and bearers, hardwood floor joists accommodate a mixed hardwood T&G floor throughout.
PrimeLine® Heritage by James Hardie was chosen to clad the external timber framed walls to achieve a traditional weatherboard look. This cladding system ideal for timber or steel framed homes.
The product is a double-width weatherboard with rebated edges, which creates great shadow lines, easy to paint and maintain. The product is cost effective and resistant to damage from termites, rot and fire.
The finished build represents a traditional Queensland country home.






