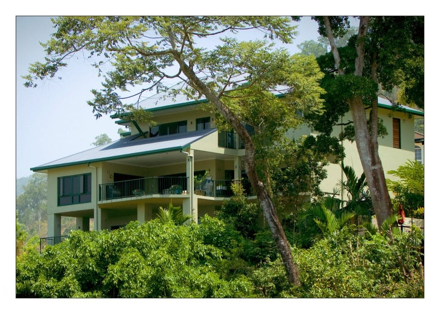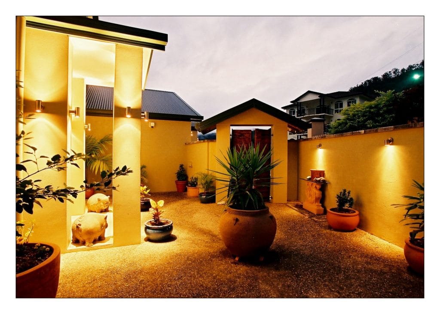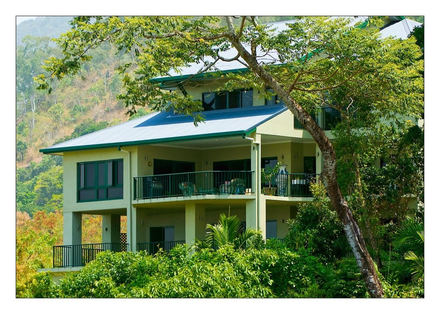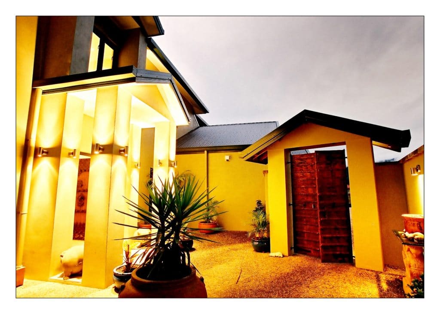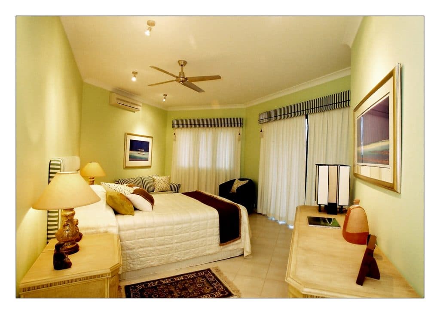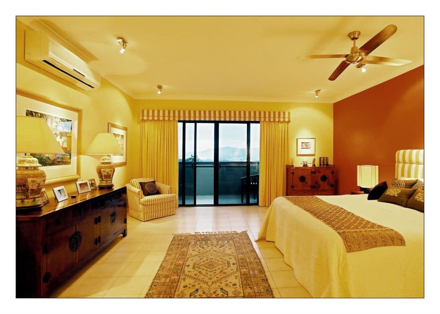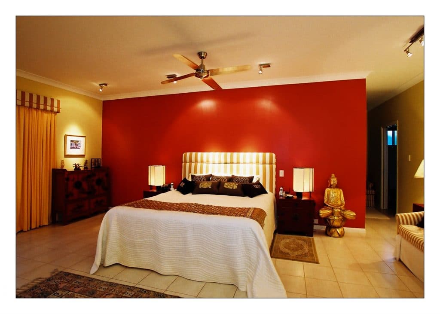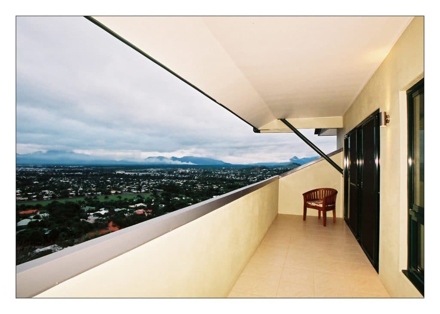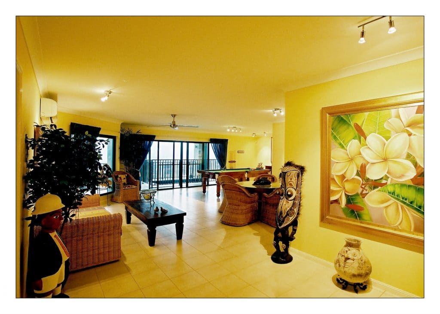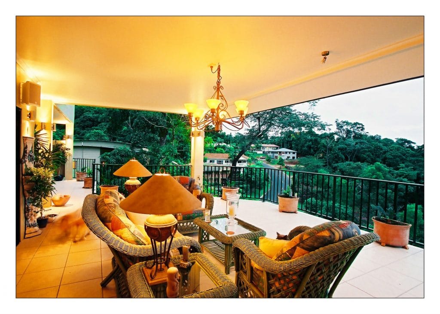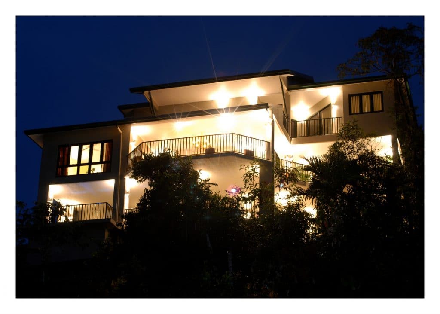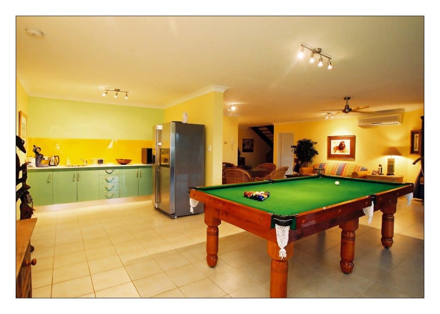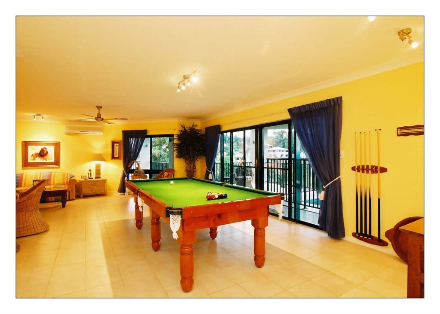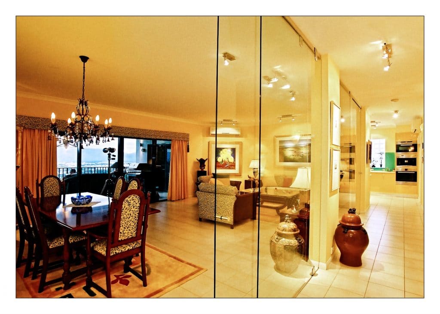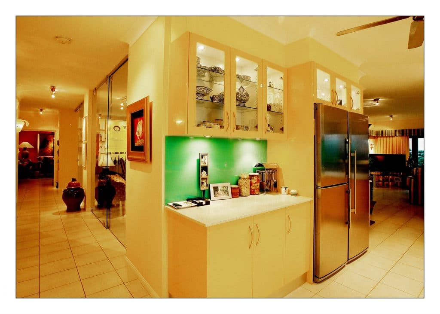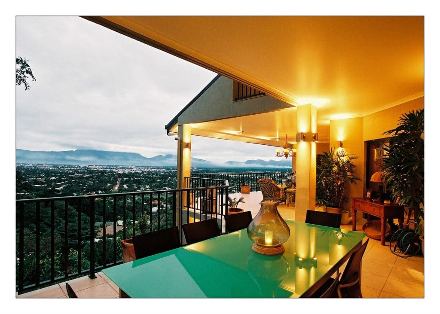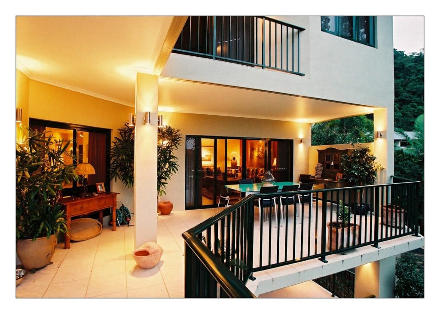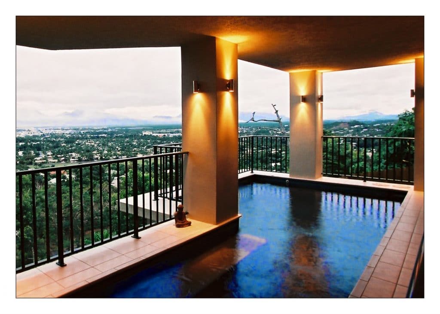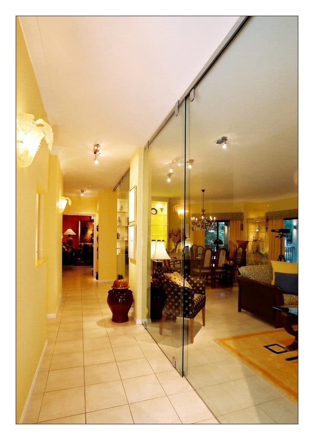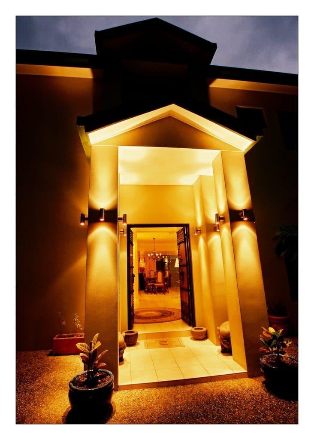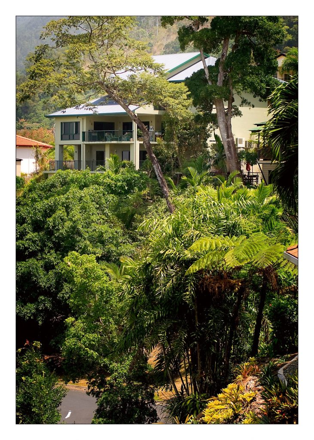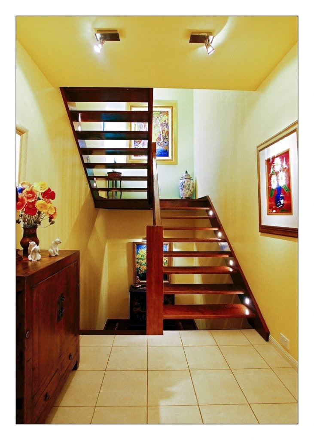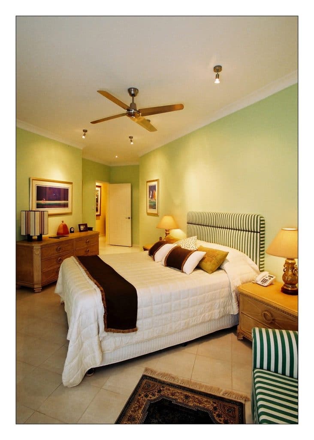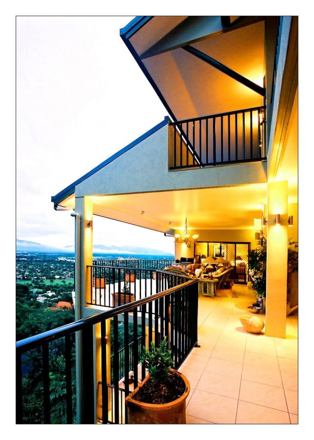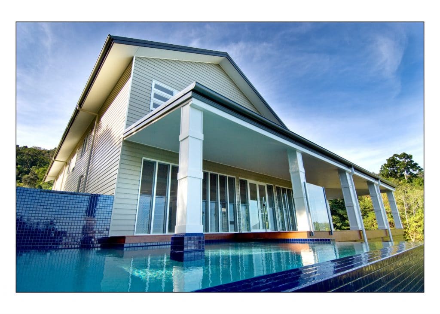Richmond Court
Architectural Home Design
- Executive, architectural hillside home.
- Concrete and rendered masonry construction
- Open plan living
- Alfresco dining area
- Stone bench tops and glass spalsh-back
- 5 Bedrooms
- 4 Bathrooms
- Master with ensuite
- 3 Garage spaces
- Substantial views
- Suspended slab and pool
Architecturally and passively designed to suit the steep fall of the site and to appreciate the 180-degree views of the city below. The home has been constructed over 3 levels utilising over sized footings to support the suspended slab concrete ceiling / floors, suspended pool and core filled walls.
The home was conceived to the highest standards of design and construction. Meticulously constructed with a suspended concrete slabs across 3 levels providing excellent acoustic and temperature insulation and finished to the highest possible standards. Including the latest home and networking technology throughout.
Passive solar design measures include wide eaves to block summer sun, allowing some exposure to northern windows during the winter months, high thermal mass wall and floor systems are positioned to effectively minimise direct exposure from the east and west, with vast verandahs, wide eves, shaded entry portico and strategic planting. The mindful positioning of windows provides abundant ventilation from the prevailing southeasterly winds. Exposed windows are protected from the summer sun with external blinds.
The upstairs level has a large open plan designed lounge and living room separated by full-length glass partitions and connects to a contemporary kitchen galley boasting stone bench tops, quality stainless appliances and a glass splash-back. Balconies traverse the full width of the home providing seamless views providing ideal areas for relaxing or entertaining
The lower level is fully self-contained including an open plan second kitchen, dining and living area, fourth bedroom with ensuite and a generous outdoor living area accessed internally from the main staircase and externally from a private entry.
This meticulously designed and constructed architectural home design blends effortlessly with the steep site creating a seamless transition between the built and natural environment.






