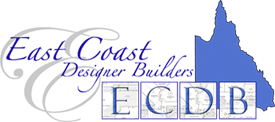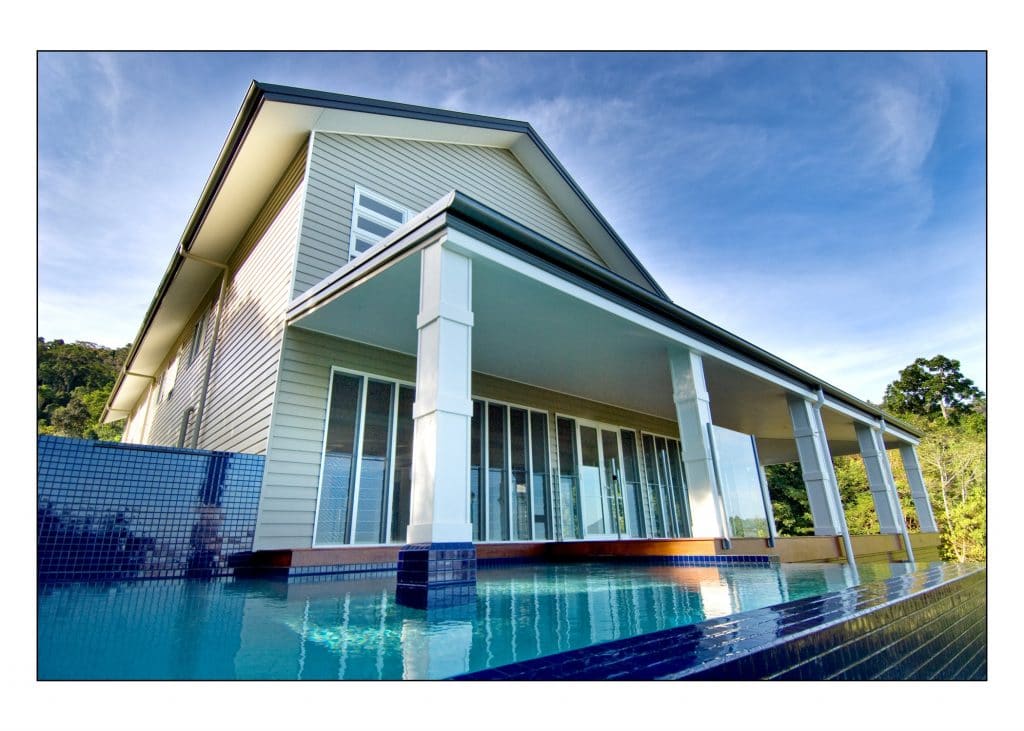Standard Home Building Inclusions
1. PLAN DESIGN. DRAWING AND SUBMISSION FEES
- Plan design
- Engineering
- Insurances
- Council submission & preliminary fees
2. SITE WORKS
- C1 Wind rating
- Engineering and working drawings to S Class site
- Building platform up to 1-degree fall
3. FLOOR FINISHES
- Carpet to bedrooms & media room
- Broom finished concrete to garage
- Tiles to remainder of floors including patio & entry porch
4. WALLS
- External: 200mm masonry finished with sandstone external render
- Internal: 10mm plasterboard internally
- Height: 2600mm
5. DOORS AND FRAMES
- Entrance door: Infinity 6 with clear glass
- Internal doors: ReadyCoat with pine door frame
- Garage Entry Door: External ply
- Garage Door: Sectional Storm Safe
6. WINDOW FRAMES & WINDOW SILLS
- Plasterboard to all four sides of window frames
7. ROOFING
- Prefabricated timber trusses
- Colorbond corrugated roofing
- Woolen insulation blanket to entire roof area (R3.5)
8. FLOOR SLABS
- Concrete raft slab to engineers design
- Driveway – 40m2 plain concrete
9. WALL LININGS
- 6mm Villaboard® to wet area walls
- 10mm Plasterboard to all other internal walls
10. CEILING LININGS (where applicable)
- Internal Ceilings: 10mm plasterboard with 90mm cove cornice
- Internal Wet Area Ceilings:10mm WR (Water Resistant) board to wet area ceilings
- Patio Ceilings: 10mm WR (Water Resistant) board with 50mm cove cornice
- Porch Ceiling: 10mm WR (Water Resistant) board with 50mm cove cornice
- Garage Ceiling: 10mm plasterboard with 90mm cove cornice
- Eaves: 4.5mm Hardiflex
11. LIGHT FITTINGS
- As per East Coast Designer Builders pre-selected range
12. FINISHING SCHEDULE
- Built-in-Cupboards:
- Doors: Vinyl coated plasterboard sliding doors with 1x shelf & hanging rod
- Colour Range: Choice of colour to be selected from standard colour range
- Skirting:
- 68 x 11mm painted pine to all internal floors with the exception of wet areas
- Locks:
- Front Door: Gainsborough Tri Lock
- Internal Doors: Amelia passage lever
- Garage Entry Door: 840 stainless steel governor
- Aluminum sliding doors: Manufactures locking mechanism
- Main Bathroom (as per specific plan)
- Custom made vanity with standard melamine cupboards & standard roll top bench
- Basin: Coral Semi Recessed 500×430 – White
- Basin Mixer: Projix pin lever
- Bath: Maxton 1675mm Acrylic bath – White
- Bath Spout: L/P C/P 125mm
- Shower Mixer: Projix pin lever
- Toilet Suite: Raymor Classic close couple – White
- Toilet Roll Holder: Projix
- Towel Rail: Double Projix 900mm
- Vanity Mirror: Frame-less
- Shower Screen: Standard powder-coat frame
- Ensuite (as per specific plan)
- Custom made vanity with standard melamine cupboards & standard roll top bench
- Basin: Coral Semi Recessed 500×430 – White
- Basin Mixer: Projix pin lever
- Shower Mixer: Projix pin lever
- Toilet Suite: Raymor Classic close couple – White
- Toilet Roll Holder: Projix
- Towel Rail: Double Projix 900mm
- Vanity Mirror: Frame-less
- Shower Screen: Standard powder-coat frame
- Kitchen (as per specific plan)
- Custom made kitchen with standard melamine cupboards & standard roll top bench
- Units: As per layout on plan
- Sink: Atlantic 1-3/4 bowl 1080mm
- Sink Mixer: Projix pin lever
- Laundry (as per specific plan)
- Laundry tub: Milena poly cab and tub with taps and spout
- Hot Water (as per specific plan)
- Hot water: 250-ltr electric hot water units
13. CARPETS
- To media room
- Bedrooms & WIR
- PS Allowance $ 35.00 per m2
14. GLAZING
- Clear glass with standard powder-coat frames to all windows & sliding doors
15. TILING
- Main bathroom
- Wall tiles to shower recess only 2000mm high in a straight tiling pattern
- Wall tiles to bathtub recess only 1500mm high in a straight tiling pattern
- Entire bathroom floor with skirting tile
- All tiling laid in straight tiling pattern with standard grout colour
- Tile PC $ 20.00 per m2
- Ensuite
- Wall tiles to shower recess only 2000mm high in a straight tiling pattern
- Entire ensuite floor with skirting tile
- All tiling laid in straight tiling pattern with standard grout colour
- Tile PC $ 20.00 per m2
- Living, Kitchen, Dining, Entry
- Floor tiles to entire floor with 68 x 11 painted pine skirting
- All tiling laid in straight tiling pattern with standard grout colour
- Tile PC $ 20.00 per m2
- Note: No allowance for feature tiles or border tiles
16. PAINT
- Exterior: Walls & eaves lining: 1 seal coat & 2 acrylic top coats
- Colours: As per offered standard range
- Interior: Coatings: 1 seal coat & 2 acrylic low sheen top coats
- Ceilings & cornice: 1 seal coat & 2 ceiling flat white topcoats
- Timber doors: Gloss finish
- Colours: As per offered standard range
17. TERMITE TREATMENT
- All structural timber and pine finishes are treated for termite attack
18. SITE SERVICE CONNECTIONS
- 10m of single phase underground mains
- Water and electricity connection by owner to be arranged at commencement of construction
EXCLUDED ITEMS
- Landscaping including fencing
- Swimming Pool
- Curtains/Blinds
- Clothesline/Letterbox






